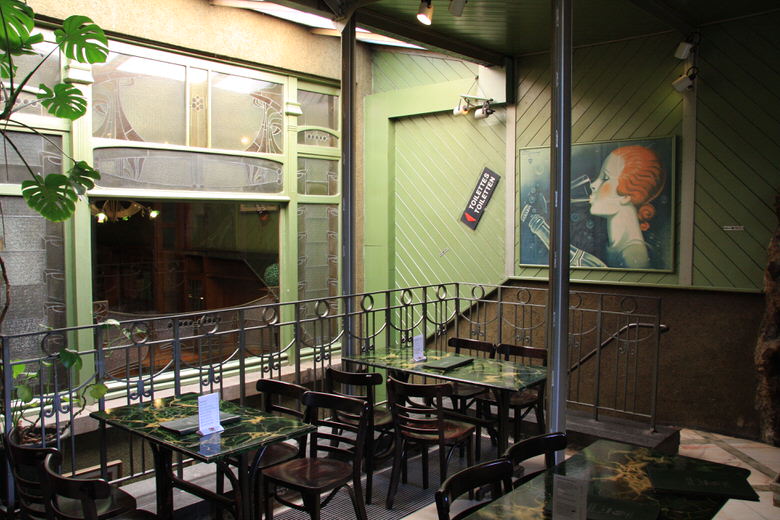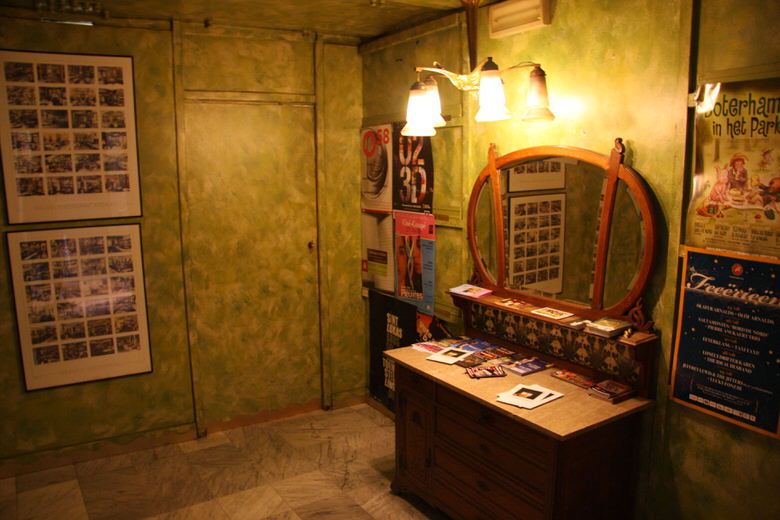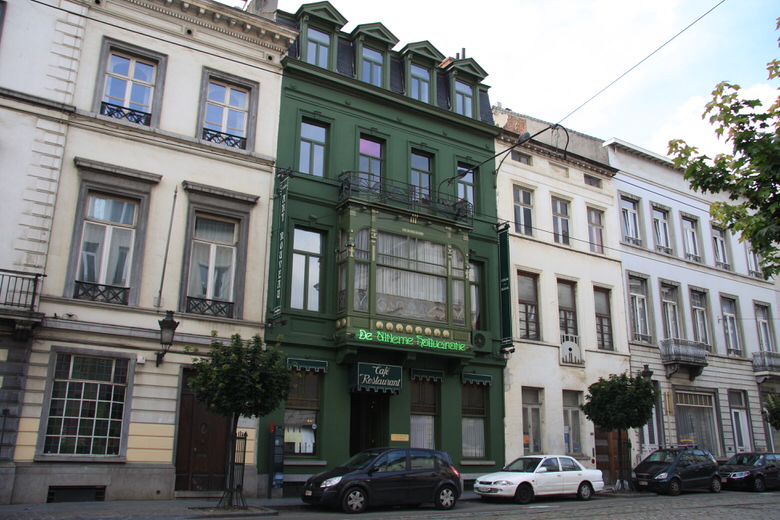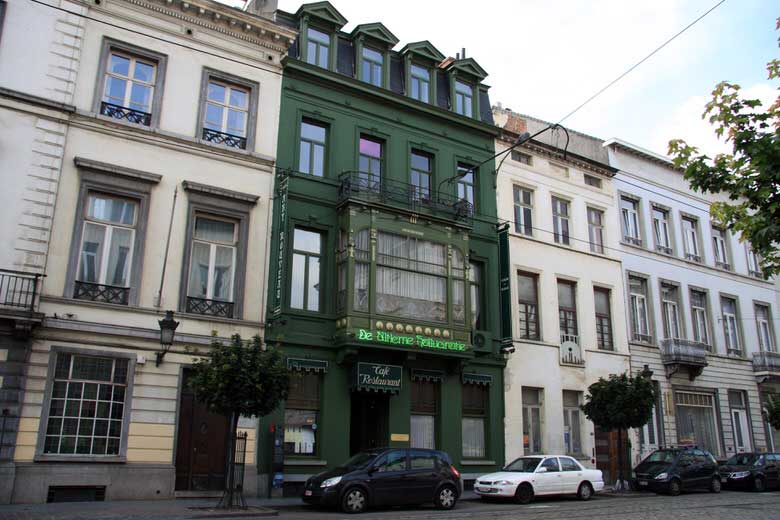The originally neoclassical Cohn Donnay house built in 1841 was redone using the Art nouveau style in 1904 by architect Paul Hamesse. His remarkable changes to the façade were limited to the elegant bow-window and the balcony above it. Inside, he tastefully designed furniture which was perfectly integrated with the architecture. Entrance hall, billiard and chessboard rooms, sitting room, dining room, “poetry room”… each room in the house has its own character, at times influences by the Wiener Secession, at times by Macintosh. Today, it is the brasserie-restaurant l’Ultieme Hallucinatie.
Ultieme Hallucinatie Location :
Cohn Donnay House Photos:
Ultieme Hallucinatie Facade
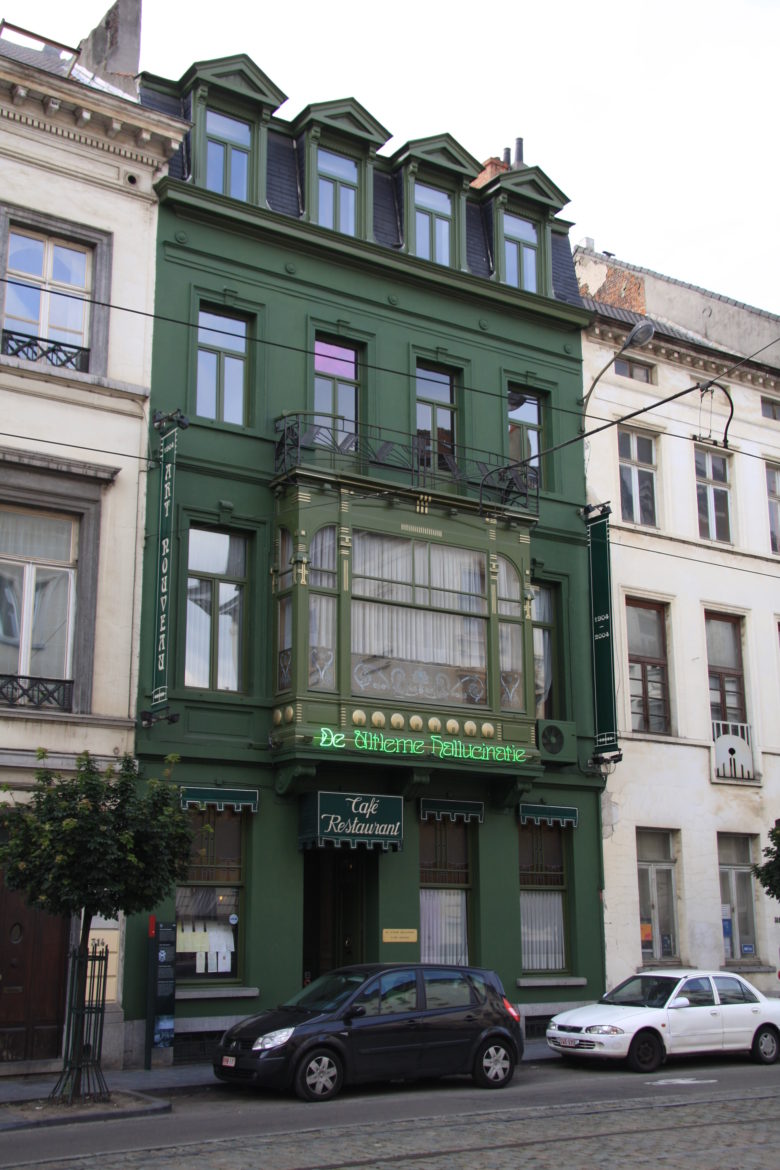
Ultieme Hallucinatie’s window and balcony detail
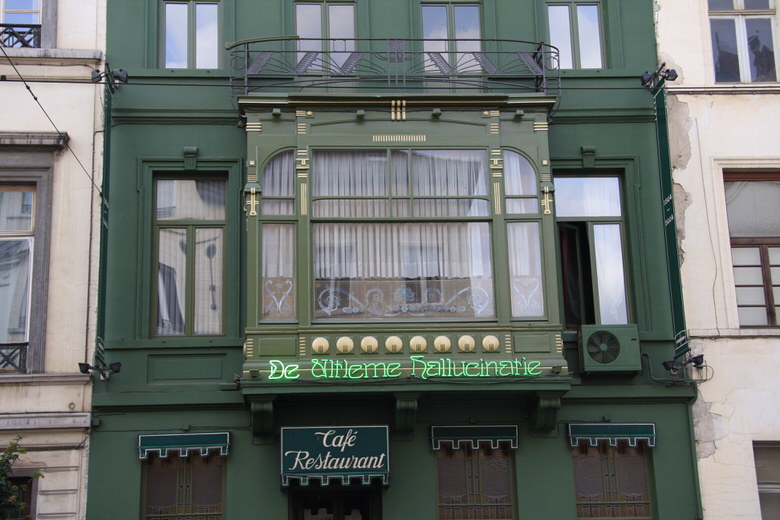
Entrance hall
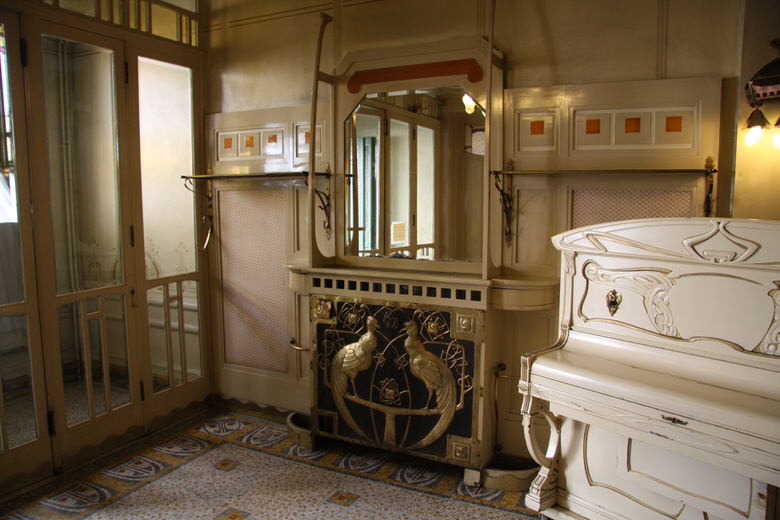
chessboard room
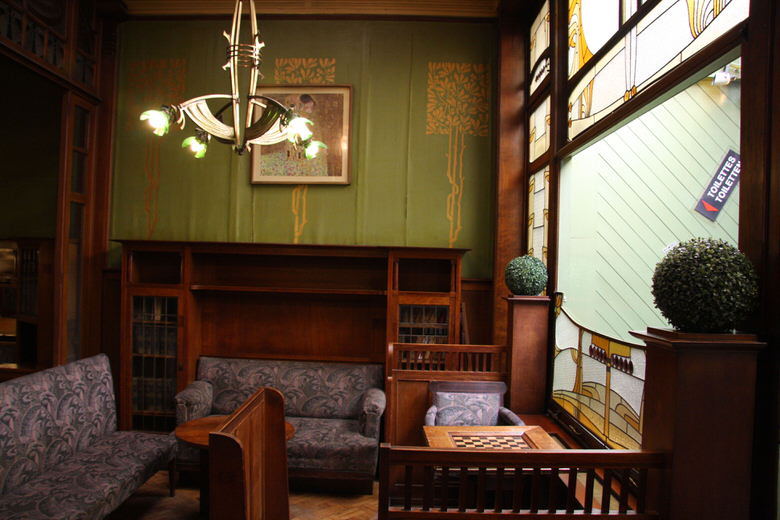
Billiard room with stained glass windows

Way leading to the brasserie
.JPG)
The Brasserie is built on the location of a former garden

Closer behind the sculpture reveals the original rock wall of the garden
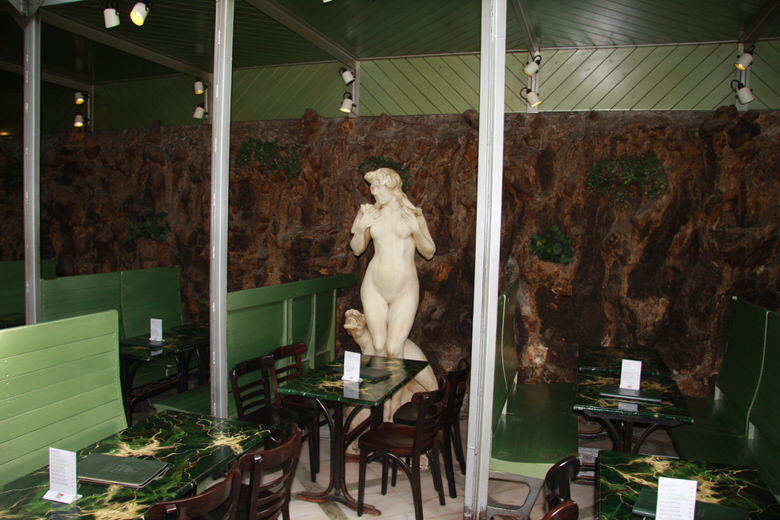
Exterior terrace section of the brasserie
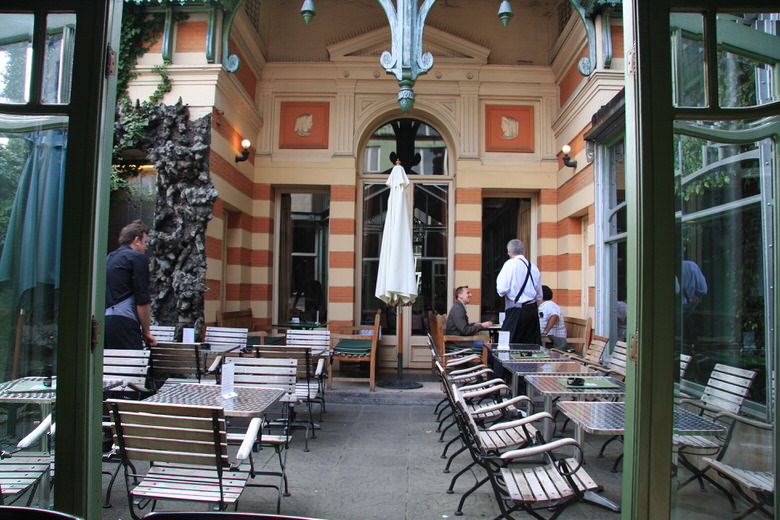
Furniture is made out of old train benches dating from the 1930’s

Bar on the side was where the greenhouse of the garden once stood
.JPG)
Stained glass windows of the former greenhouse now on the ceiling of the bar

Restaurant room

Way leading to the toilets
